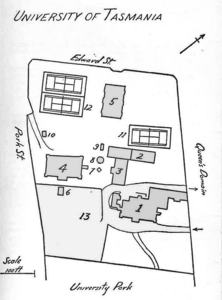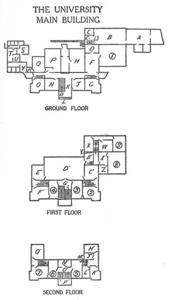ePrints
Site plan and floor plan of Domain House, University of Tasmania, 1945
University of Tasmania 1945
, Site plan and floor plan of Domain House, University of Tasmania, 1945
, University of Tasmania, Hobart, Tasmania.
![[img]](https://eprints.utas.edu.au/18582/1.hassmallThumbnailVersion/1945_siteplan.jpg)
|
Image (JPEG)
(site plan)
1945_siteplan.jpg | Download (253kB) Available under Creative Commons Attribution Non-commercial No Derivatives. |
|
|
PDF
(key to site plan)
1945_siteplan-k...pdf | Download (50kB) Available under Creative Commons Attribution Non-commercial No Derivatives. |
|
![[img]](https://eprints.utas.edu.au/18582/3.hassmallThumbnailVersion/1945_floorplans.jpg)
|
Image (JPEG)
(floor plan)
1945_floorplans...jpg | Download (155kB) Available under Creative Commons Attribution Non-commercial No Derivatives. |
|
|
PDF
(key to floor plan)
UTAS-1945_floor...pdf | Download (55kB) Available under Creative Commons Attribution Non-commercial No Derivatives. |
Abstract
Site plan and floor plan of Domain House, University of Tasmanian. As published in the 1945 University Orientation Handbook. Key to buildings and rooms provided by Peter Freeman, Heritage Architect
From University Collection UA23/210 – Orientation Handbook
| Item Type: | Other |
|---|---|
| Authors/Creators: | University of Tasmania |
| Keywords: | Floor plan, site plan, Domain House UTAS, University of Tasmania, heritage building |
| Publisher: | University of Tasmania |
| Collections: | University of Tasmania > University of Tasmania Special Collections |
| Additional Information: | The copyright of this material is either in the public domain or owned by the University of Tasmania. Material owned by the University may be used under the CC BY 4.0 licence. |
| Item Statistics: | View statistics for this item |
Actions (login required)
 |
Item Control Page |


